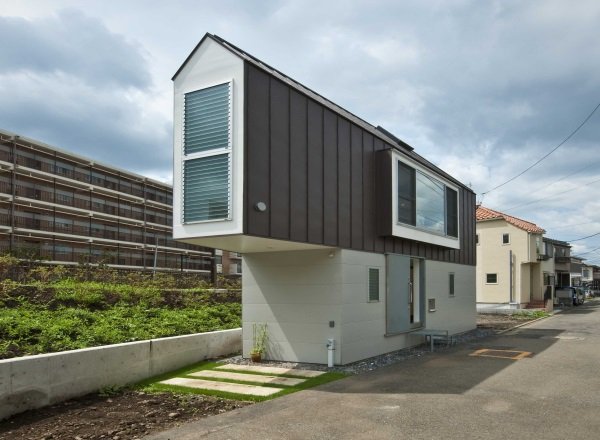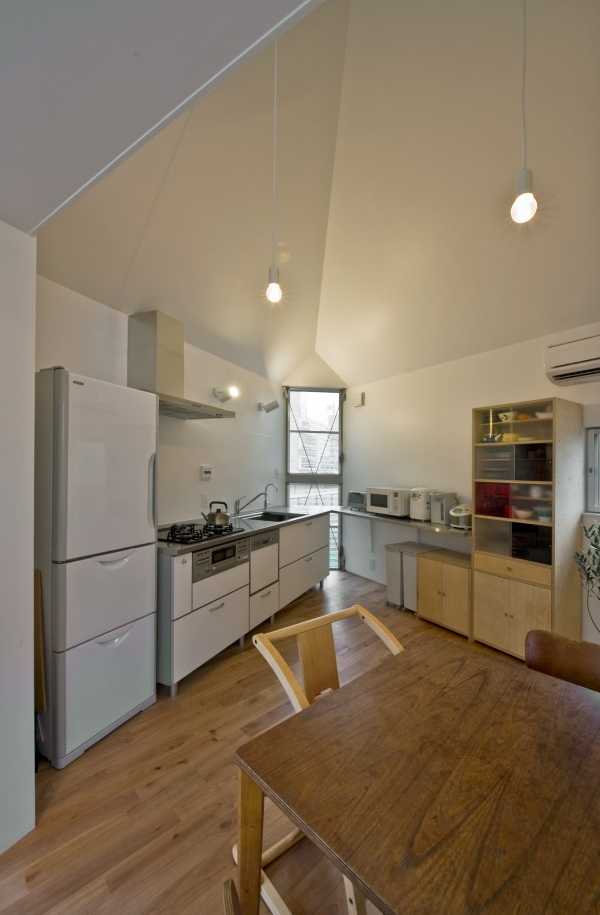
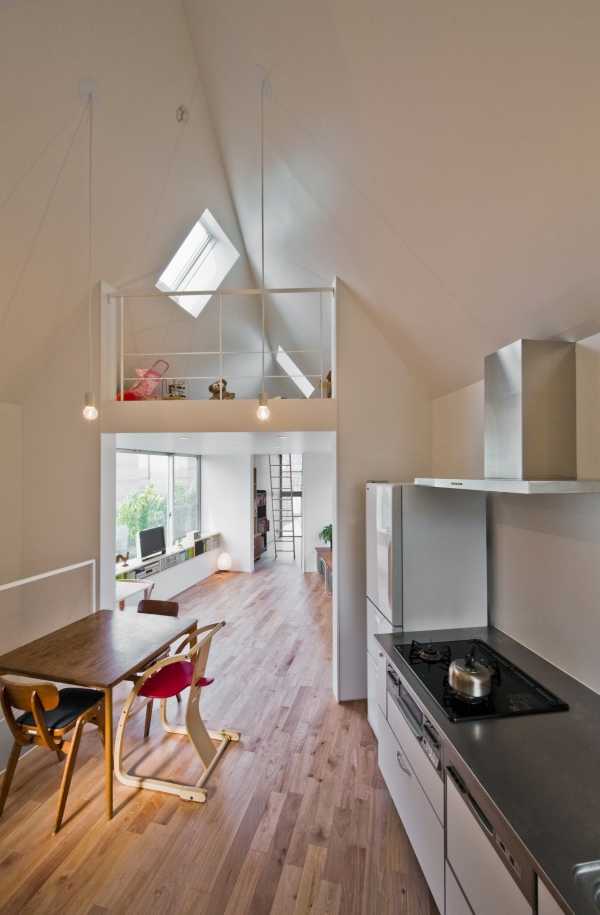
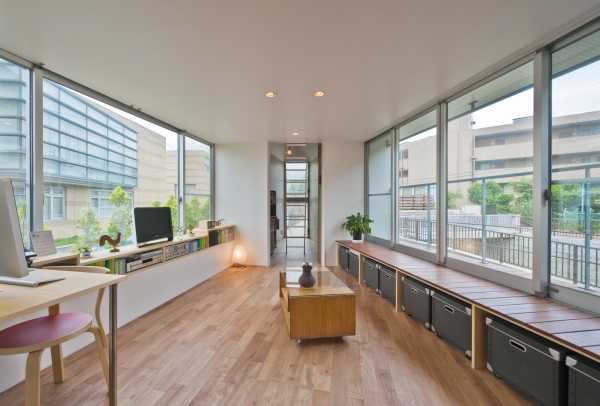
The kitchen, dining room and living room take up much of the second floor. Large windows set into the long exterior walls on either side create the illusion of space by maximizing the level of natural daylight. This imbues the interior with what the architect describes as “a feeling of floating.”
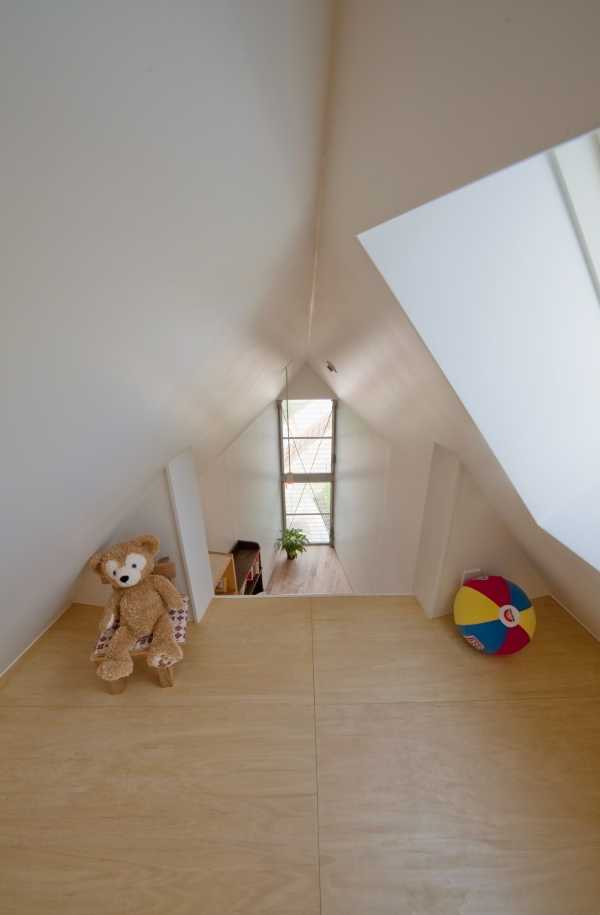
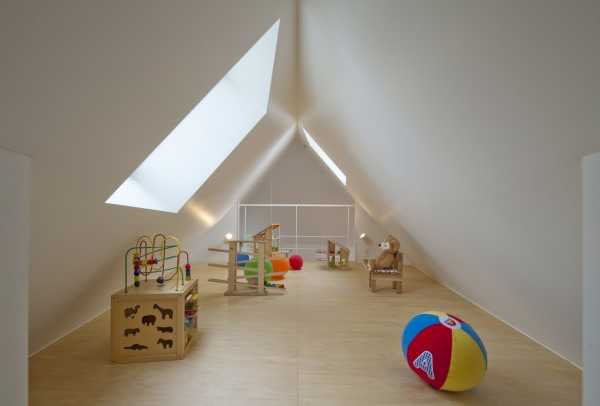
The mezzanine area features two large skylights in its peaked roof, resulting in a well-lit and surprisingly roomy playroom: a must for any growing family.
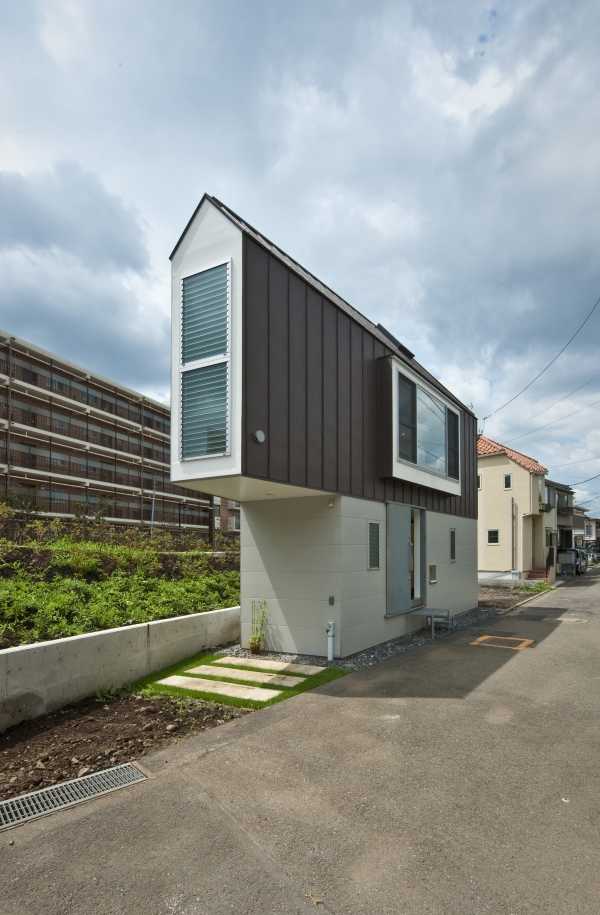
Though a parking garage is too much to ask for, the house’s distinctive upper floor overhang provides some shelter for a single parking space – triangular cars not required. (via Mizuishi Architects Atelier and WENN)

