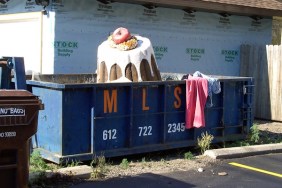Whether you’re dreaming about a rustic hand-built cabin in the woods or drooling over modern prefab designs, these 13 cabins will give you some inspiration to downsize your life. Small and often portable, these homes can be placed just about anywhere, and many were constructed on the cheap by owners with little prior building experience.
Secluded Rustic Cabin in New York
This secluded rustic cabin in New York is what living-in-the-woods fantasies are made of. The weathered wood, the stone terrace, the large windows looking over a bubbling brook – everything about it is idyllic. Located in Sullivan County, it’s totally off grid and made from 100-year-old reclaimed barn wood. It even has a sleeping gazebo.
$11,000 Off Grid Cabin in Oregon
For just $11,000, an Oregon kayaking instructor built the Japanese-inspired woodland home of his dreams. Located in coastal rainforest, it’s a small solar-powered home made almost entirely of salvaged materials found within 10 miles of the building site, and measures just 14 by 16 feet.
Tiny Tahoe Micro-Cabin
This cute little handmade cabin in Tahoe, California measures just 196 square feet. It may be modest, but it’s exceedingly comfortable, and made of as many recycled, salvaged and low-impact materials as possible. Check out photos of the interior at Apartment Therapy.
The Writer’s Haven
The Writer’s Haven by the Jamaica Cottage Shop is a gorgeous micro cabin kit priced under $7,000 that you can order and assemble yourself. Unlike many cabin kits, which tend to be pretty basic, this one has a striking design with a sharply angled roof and gorgeous traditional craftsmanship inside and out.
Affordable Prefab Cabins
If you prefer clean, contemporary interiors to rustic wood, you might like the affordable prefab cabin kits offered by Cabin Fever. Many of these cabins are totally ready-to-use with fully finished interior and exterior surfaces; you just bolt it all together.
Solo 40 Cabin
An amazing amount of functionality is packed into just 480 square feet of the Solo 40 prefab cabin by Sustain Design Studio. A part of the brand’s miniHome line, the Solo 40 is a portable 40-foot-long, 15-foot wide home about the size of a ‘park model.’ It features a butterfly roof, windows on all four sides and an energy-efficient envelope. It can even be topped with a green roof.
Sommerhaus Modern Prefab Cabin
This small and comfy vacation house is modern and minimalist with floor-to-ceiling windows providing great views of the woods. Sommerhaus is an affordable prefab getaway built by two German industrial designers with a large overhanging roof creating wrap-around outdoor spaces.
Watershed House
This house isn’t just an intriguing modern cabin design, it was also created with clever water- and energy-saving features for the biennial Solar Decathlon house design cmpetition. WaterShed features locally sourced ash siding and a butterfly roof that helps direct rainwater into constructed wetlands, which filter greywater from the home.
Cabin on Flathead Lake
Raised on stilts and perched on a hillside, the Cabin on Flathead Lake in Montana by Andersson Wise Architects is designed for optimal views of the beautiful natural scenery including the water, ponderosa pine forest and nearby eagle and osprey nests. Smooth wooden interior siding keeps the warm and welcoming cabin feel but makes everything a bit more chic and clean.
Tiny Portable ESCAPE Cabin
This portable home is certainly prettier than the average RV, and it can be transported just as easily. ESCAPE was designed with the aesthetic sensibilities of Frank Lloyd Wright’s iconic architecture in mind. It’s handmade, lined in cedar and quick and easy to set up. It even has a sleeping porch.
‘Tin Can’ Shipping Container Cabin
This DIY home was made from three repurposed metal shipping containers for a total cost of under $36,000. Measuring 480 square feet, the home was built by the owner, who had no prior building experience but consulted an engineer to be sure it was structurally sound. The three containers were welded into a shell for the house; a local welder cut the windows and removed a few walls to open up the interior.
Six-Sided Summer Cottage
How cute is this unconventional six-sided cabin? Designed and built by an artist as a summer cottage for his family, ‘Noa’ is a prefab modular cabin made entirely of wood. The fact that the wall and roof panels are identically sized rhombuses means that the owner can add onto the cabin at any time, and he plans to extend it with additional modules in the near future.
Self-Built Cabin Erected in 2 Days
It took just two days to erect this Hungarian woodland getaway, despite the fact that this isn’t exactly a minimalist wooden box. The two-story, 210-square-meter cabin consists of prefabricated cross-laminated timber panels for a modern rustic exterior and a contemporary, fully finished interior.
DIY Small Cabin Retreat
One couple built a retreat in the Oregon wilderness for just $57,000, including the land. The cabin itself, the ‘Signal Shed,’ is just 130 square feet plus a deck, and cost only $10,000. Find out how they did it at Sunset.





