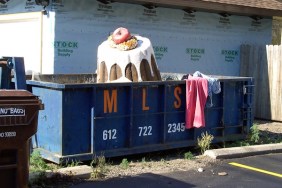To make the most of a tiny plot of land, incorporate nature into our interiors or learn how to live with less, perhaps we should be looking to Japan for inspiration. Japanese architects are at the forefront of creative, eco-friendly living solutions that encourage compact living, passive solar temperature control, daylighting and other green home features. Here are 15 eccentric and amazing examples.
Tiny Triangular House
(images via: miz-aa.com)
How do you fit the maximum amount of house onto a minimal plot? Mizuishi Architect Atelier created an incredibly narrow triangular house with a very small footprint, featuring bump-outs, skylights and double-height rooms to make the home feel larger than it really is.
Modern Passive Solar House
(images via: inhabitat)
Passive solar sounds more complicated than it is: essentially, it’s simply laying out a house to take maximum advantage of daily and seasonal shifts in sunlight, helping to ensure as much daylighting as possible, keep the home cool in summer and warm it up in winter. This house by Suppose Design Office is a modern example, with the east and west facades designed to let in lots of sunlight
Three-Story House in a Parking Space
(images via: cnn.com)
Talk about maximizing what you’ve got: this three-story house fits on a lot that’s literally the size of a parking space. The multi-generation family living in this home makes the most of the space with lots of windows and a strict no-junk policy that limits possessions to the bare minimum.
Hanging Tea House
(images via: designboom)
Could this beautiful hanging tea house by Terunobu Fujimori be a model for future tiny houses in Japan? Inspired by nature, the mud structure dangles from tension cables truing between two wooden supports and is only accessible by ladder. Small and impractical as this particular one may be, suspended structures absorb shock well in the event of an earthquake and would be well out of the way of possible tsunamis.
Motorcycle Apartment for Bikers and Cyclists
(images via: dornob)
When living in a metropolis like Tokyo, where do you store your moped, motorcycle or bicycle? This apartment complex integrates mini-garages for each tenant on the ground floor. Imagine if an idea like this spread to big cities throughout the world, encouraging more people to ditch their personal vehicles for more eco-friendly transport.
Dramatic Wooden Garden House
(images via: dezeen)
The outdoors are brought in with full-sized trees in this home that integrates daylighting and gardens into its interior. Individual rooms are contained within a large wood-lined shell filled with greenery and rocks in the communal spaces. UID Architects were inspired by the nests of forest-dwelling creatures.
Translucent Rooftop Sheds for Natural Lighting
(images via: dezeen)
Tato Architects came up with a creative solution for a home in an area of Japan that receives very short hours of sunlight during the winter. Like many Japanese homes, this one has a built-up barrier of grassy dirt surrounding it on all sides to make the home feel as if it’s sunken into the earth and minimize views of the street. But unlike other homes, it’s topped with transparent shed-like structures that act like giant skylights, drawing daylight down into the first floor.
Courtyard House for Daylighting
(images via: archdaily)
How cool would it have been if your childhood home was set up like your own private neighborhood, with hallways doubling as streets? This courtyard home has individual rooms like little houses inside a large glass envelope, leaving open hallways that are protected from the elements.
Underground Tea House
(images via: jun-igarashi)
Structures built into the earth have the advantage of maintaining a stable temperature, no matter what the weather’s like outside. This tea house is almost entirely disguised from ground level, looking like no more than a picnic table. Narrow stairs lead into the underground retreat.
Treehouse on Stilts
(images via: hsgwg.com)
Not all tree houses have to be rustic, and not all woodland homes have to have an adverse impact on the surrounding ecosystem. This contemporary tree house on stilts raises a home above ground level for treetop views without damaging any trees. Placing it on stilts helps minimize disturbance of the home’s foundation.
5 Eccentric Eco Houses by Fujimori
(images via: dornob)
When it comes to eccentric Japanese homes that are also eco-friendly, few architects come to mind as quickly as Terunobu Fujimori. Each of his homes are one-of-a-kind creations, often made of local materials and featuring green roofs.





