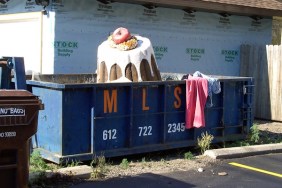L41 House
(images via: jetson green)
The square-shaped L41 tiny house is a modern eco-friendly studio with triple-glazed windows, LED lighting, solar heating and a green roof. The 220-square-foot volume can also be stacked in custom configurations for more living space.
Denizen Sauna
(images via: dezeen)
This cute little cabin is technically in use as a sauna on a lakeside location in Norway, which sounds heavenly. But the same basic idea could easily be applied to a tiny residence. London architects Denizen Works + Friends built the sauna on-site in nine days using locally sourced timber and recycled windows. The cabin is on skids so it can be picked up and placed on the bed of a truck and transported elsewhere.
Holyoke Cabin
(images via: jetson green)
Using raw, unchanged shipping containers in the design of a house lends a certain rustic element to the Holyoke Cabin built on the cheap by two brothers. Each shipping container was placed on a platform, and then a central living space was built around them to create a single residence.
Tetra-Shed Compact Pod
(images via: tetra-shed.co.uk)
Here’s another backyard office space, and this one is even more stylish. The Tetra Shed is a design-centric alternative to ‘cuboid offices’ and is made of matte black rubber, engineered timber and birch plywood. The modular structure is highly customizable and comfortably fits two people inside. In addition to office use, the Tetra Shed could be a playhouse, meditation space or art studio.
Element Tiny House
(images via: inhabitat)
Looking like toy houses with chimneys, the Element modular series by MOS Architects is actually a scalable residence with a large light well on top to draw daylight inside. The interior layout was developed using the Fibonacci sequence, which is the basic geometry present in many organic structure such as seashells. Any number of these structures can be combined to create one large volume.




