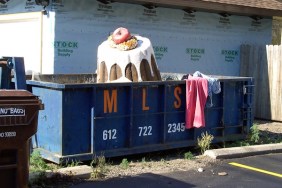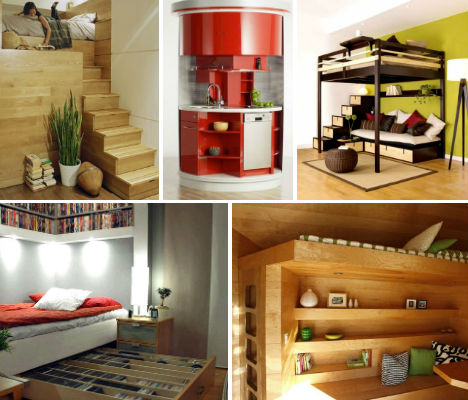
How do you fit an entire houseful of furniture and possessions like beds, books, desks and all the clutter of daily life into a tiny space? With brilliant compact furniture designs and storage solutions that take advantage of every inch of available space. These efficient furniture sets, organizational ideas and other small-space solutions make it easy to fit lots of function into studio apartments, lofts, tiny houses and other small spaces.
Drawer Stairs
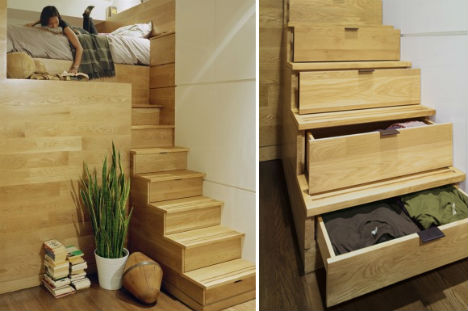
(images via: kim vallée)
Here’s a brilliant way to increase storage space in an incredibly small room: make the stairs into drawers. Normally, the space beneath a set of stairs is just empty, but why should it be? This staircase-bedroom combination in New York gives guests a bedroom and lounge area with plenty of places to put their personal items.
Ultra-Compact Studio Apartment Set
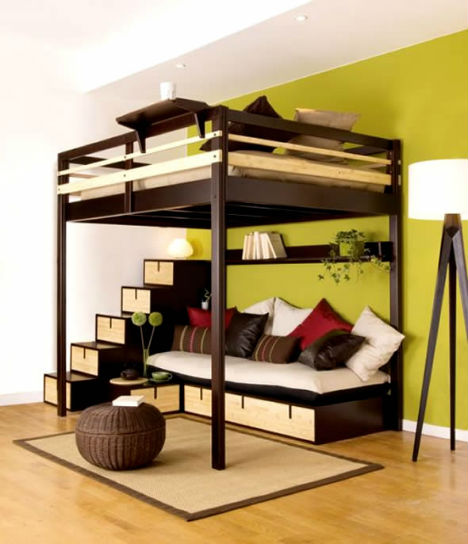
(images via: design wagon)
Think you don’t have room to sleep, lounge and store your possessions in a tiny studio apartment? Most of us don’t, but if we had a brilliant compact furniture set like this one, we might change our perspective. It manages to fit a loft bed, a set of drawer stairs and a seating area with additional storage into a space that’s not much larger than a typical full-sized bed.
Bookcase Bed
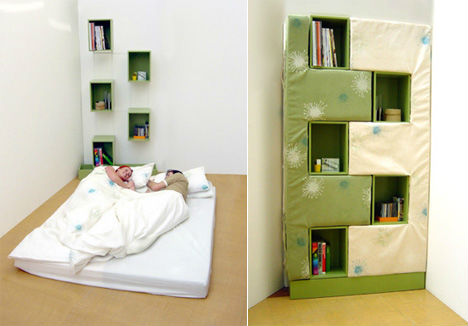
(images via: yanko design)
By day, it’s a decorative bookcase offering little storage cubbies on a small section of unused wall. By night, those two pieces that surround them come down and fit together like a puzzle to provide an extra bed that doesn’t need to be blown up, and can easily be placed right up on the wall when it’s time to get up.
Spiral Stairs for the Tightest Spaces
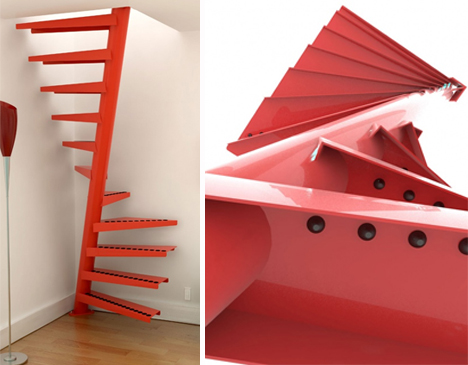
(images via: eestairs.com)
Could these be the most space-saving stairs of all time? The brand EeStairs uses a central pole and spiraling steps to fit a staircase into unbelievably tight spaces, making it a great alternative to a loft ladder. This makes it much easier to ascend and descend, especially when your hands are occupied carrying loads of laundry or other items.
Home Office Desk & Storage
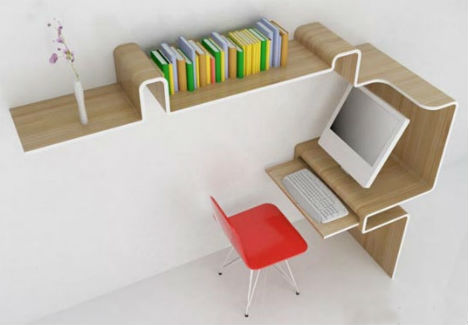
(images via: miso soup design)
Both beautiful and efficient, this combination desk and storage shelf by Miso Soup Design is made of a single piece of curved wood that rises from the floor into a work surface with a sliding keyboard tray, and up onto the wall for book storage. The hardest part of making this piece fit into a small space might be getting it through the door in the first place.
Vertical Bathroom System
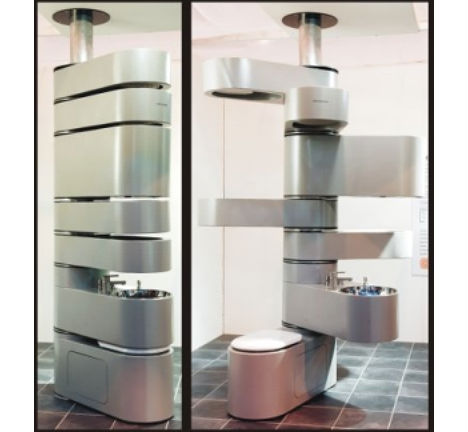
(images via: bornrich)
This vertical bathroom system fits everything you need including a toilet, sink, shower head and storage units into a single column. The Vertebrae system is a smart idea, but it’ll set you back a cool 20 grand.
Compact Kitchen
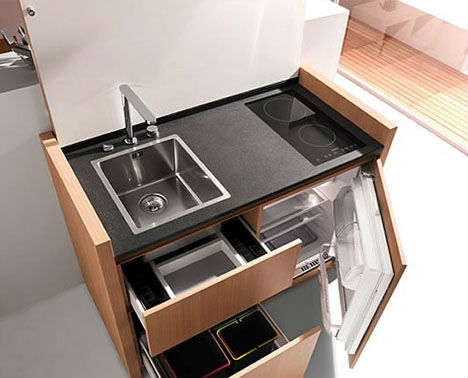
(images via: kitchoo)
Imagine fitting an entire kitchen into a piece of furniture roughly the same size as a bedroom dresser. This design not only manages to do just that, it’s pretty sleek and minimalist as well. Designed by French firm Kitchoo, this compact kitchen unit looks like a desk when not in use, but the lid flips up to reveal a sink and two burners. Underneath there’s a drawer-style microwave, a small refrigerator/freezer and even a tiny dishwasher. While it may not be practical for busy families, this little kitchen would be perfect for RVs, guest houses and student lodging.
Circle Kitchen Has Everything You Need
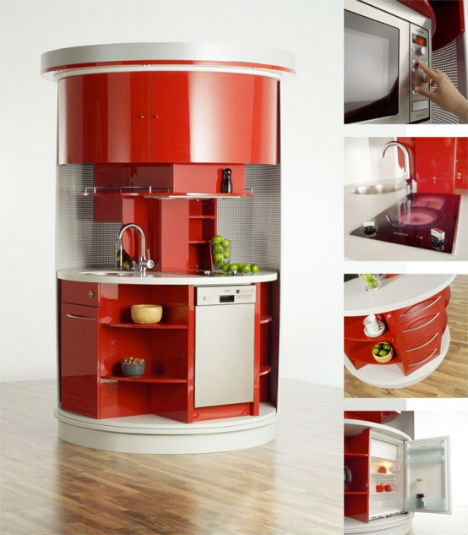
(image via: digsdigs)
Here’s another compact kitchen that fits in much more function into a slightly bigger space. Rising vertically, the Circle Kitchen by Compact Concepts features a sink, electric burners, refrigerator and dishwasher as well as counter space, shelves and cabinets. You can even fit a standard microwave into the upper cabinets.
Bed Nook with Storage Above & Below
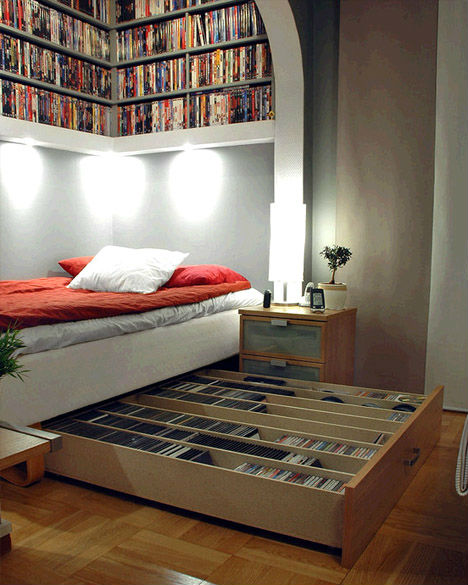
(images via: minhembio.com)
Got a huge movie, music or book collection, but just one small room in which to fit it all? Take a cue from Johan, who fit a massive CD storage drawer underneath bed/lounge combo as well as lots of shelf space overhead. Spaces like this are often neglected, collecting dust, when they could be used to your advantage.
Sliding Pantry
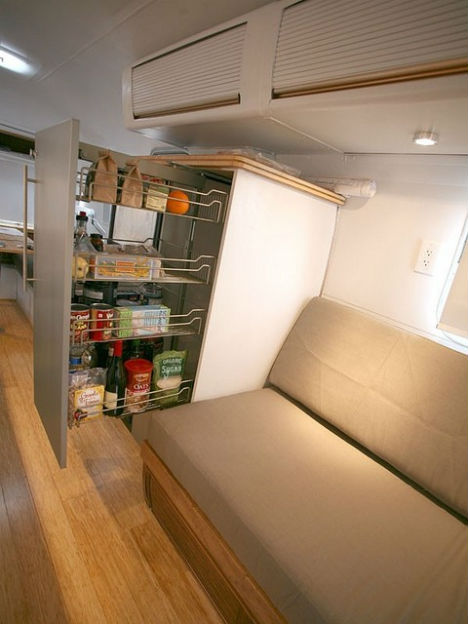
(images via: pinterest/ap17)
Even the smallest of kitchens can fit a pantry when it’s super-narrow, placed either on wheels or sliding tracks so that it can be pulled out from the wall. This example from an RV demonstrates just how much food storage is possible in a space that might otherwise be difficult to use. Even the little crack between your refrigerator and kitchen cabinets could hold a rack full of canned goods.
Lofted Space-Saving Teen Bedroom
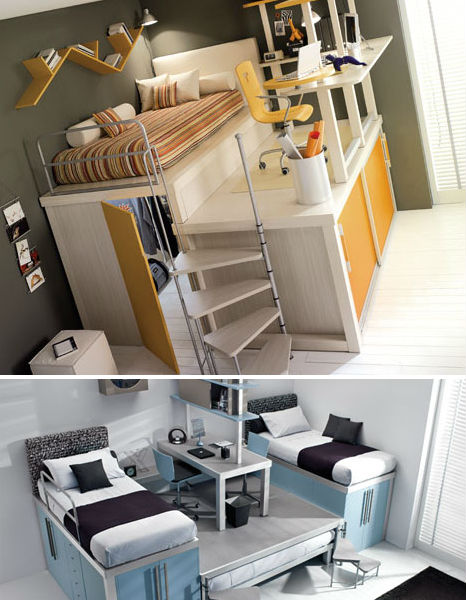
(image via: tumidei)
Would you imagine that a bed, closet, stairs, storage space and a full-sized desk with chair could fit into an 8×8-foot space? Ideal for a teen or child bedroom, this set by Tumidei also takes advantage of vertical space to fit everything kids need into standard bedrooms as small as 12×12. Sets range from singles like this to bunk s esteems fitting two twin beds and even a spare mattress for guests.
Flat-Folding Shower
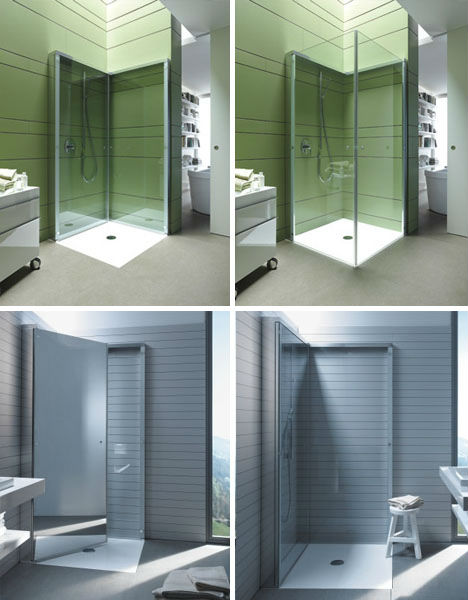
(images via: duravit)
Showers are definitely a necessity, but for something used once a day at most, they take up an awful lot of space. The OpenSpace design by Duravit eliminates this problem using folding glass enclosures that can swing inward, giving you a lot more room to move around. In fact, you can even put a mirror on one side of the shower stall so that it transforms into a changing space when the water isn’t running.
Picture Frame to Table
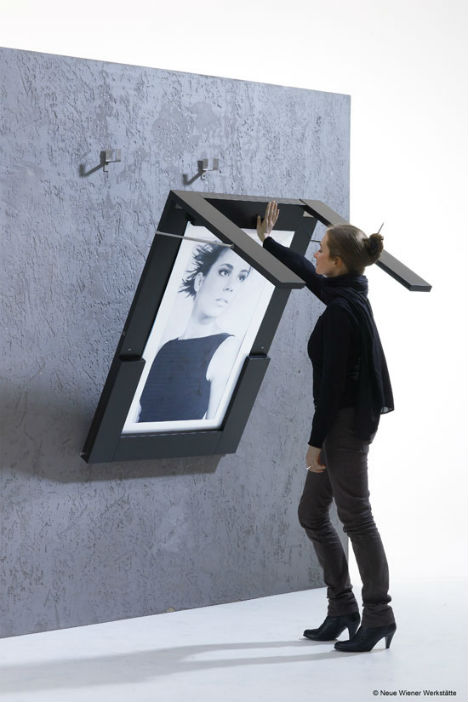
(images via: makezine)
When this clever table is not in use, it looks like any ordinary picture frame hanging on the wall. The fold-away table by Ivy Design has legs that snap into place to support the table when you need it.
Loft, Bench & Storage in One
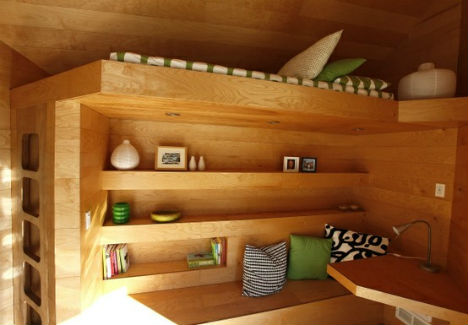
(images via: dispatch)
Ever wonder how people really live inside those super-tiny houses? Sure, they have to cut back their possessions to the bare minimum, but there’s also a lot of clever design in play. Take this little corner of a tiny house in downtown Columbus, Ohio. A built-in wooden structure contains a bench for seating, a small table with a lamp, storage shelves, a ladder and a sleeping loft.


