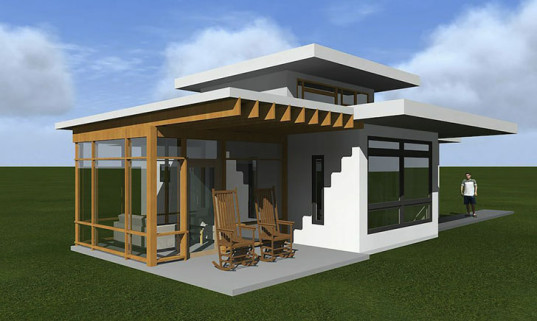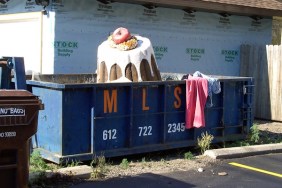Have you ever thought about building a tiny house of your own, whether as your primary residence, a vacation home or a detached office in the backyard? Architect Arielle Condoret Schechter is offering PDF downloads of plans for ‘Micropolis Houses,’ a series of modern micro homes ranging from 150 to 1500 square feet featuring cleaner, more contemporary silhouettes than most of those designed by most other tiny house companies.
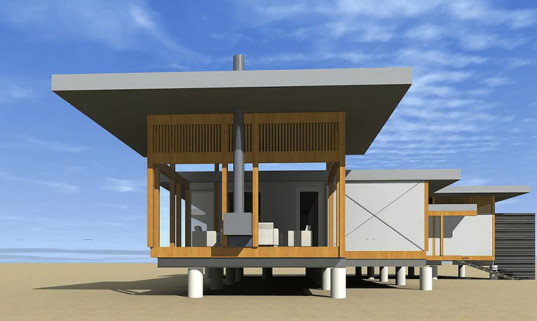
Starting at $2000 based on the size of the house, the plans are considerably more affordable than hiring the services of an architect and are a bit more refined than the typical rustic tiny house design. Customization is available, and the plans can be sent electronically and printed at a local copy shop or shipped for an additional fee.
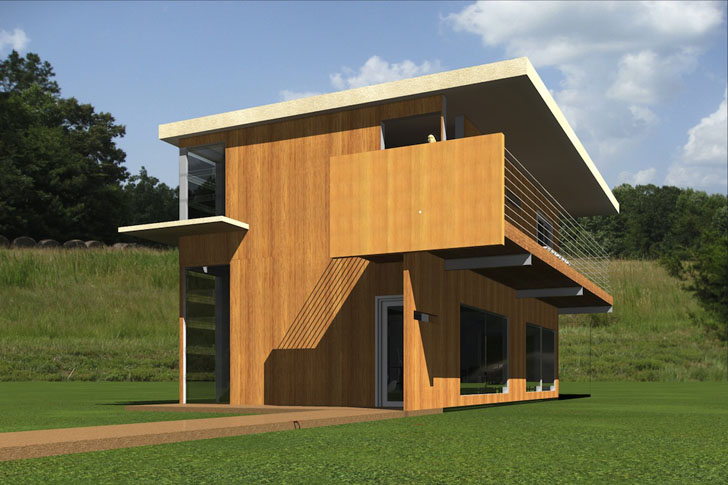
The houses feature large windows, lots of natural light, and the use of eco-friendly, healthy materials that won’t off-gas potentially toxic substances into your living space like conventional mobile homes.
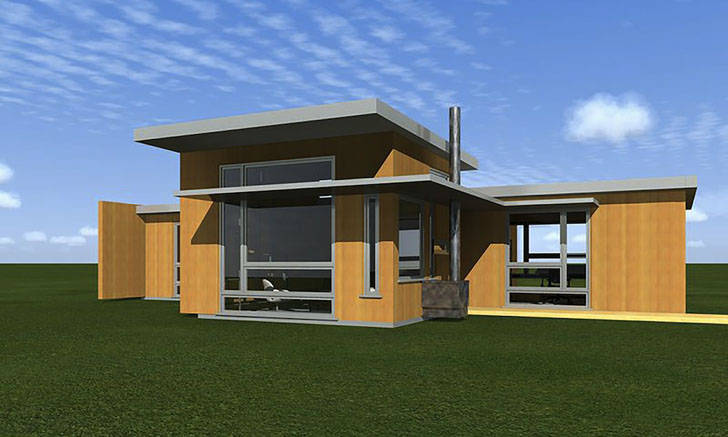
Says the architect, “As a kid growing up in NC, I used to wonder about the many mobile homes I saw everywhere. I realized even then that they filled a great need for small housing options but when I visited friends who lived in these, I was struck at how the lack of adequate daylight made them bleak. They also smelled of chemicals and most are still made with products that outgas dangerous formaldehyde fumes. I hope Micropolis Houses will fill a need for people looking for something between the standard builder-designed homeplans market and full architectural services.”


