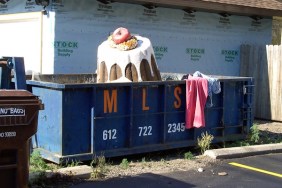Silvery barn wood, exposed timbers, the sense of history and pastoral contentment – rural ruins have a lot to offer, whether they’re simply converted for new uses or creatively incorporated into novel structures. From great big barns to piles of century-old rubble, agricultural buildings have been adapted and recycled into stunning modern homes that are surprisingly bright, airy and up-to-date.
Mysterious Floating Barn – Is It Real?
(images via: museum of hoaxes)
Can this place possibly be real? Purported to be an actual structure located somewhere in the countryside of Ukraine, this ‘floating barn’ seems to make use of old agricultural equipment – or perhaps it’s just not what it seems. It looks like something out of a science fiction film, and could very well be photoshopped; however, cantilevered barns do exist for practical purposes like allowing air to circulate through stored crops.
Modern Home from Old Dutch Farm & Barn Buildings
(images via: search architecture)
Dilapidated and unsafe, the crumbling remains of an old farmhouse and its outbuildings were transformed into a minimalist modern home by Amsterdam-based architecture firm SeARCH. Some of the older brick buildings that were still in good condition were incorporated into the new design, and inside, weathered wood from the barn and sheds was contrasted with clean white walls and pale new wood to great effect.
Old Tobacco Barn Now Visitor Center at Botanical Gardens
(images via: inhabitat)
A red barn dating back to the 1940s now serves as an exterior shade structure for a new building that nests within its walls. The tobacco barn, located on the Yew Dell Gardens in Crestwood, Kentucky, is now a visitor center for the unique gardens that surround it in a rehabilitation project that brings together historic preservation, recycling and energy efficiency. Protected by the old barn, the inner structure is kept cool and breezy naturally to minimize energy consumption.
Red Barn Made into Spacious Home
(images via: bainbridgebarn.com)
Vaulted ceilings, aged wood full of character – why haven’t more barns been converted into homes? This renovation shows how barns can serve as open, spacious and light-filled living spaces for humans once they’re no longer needed to house livestock. The Bainbridge Barn, located on an island outside Seattle, has retained its rural feel on the outside but feels almost loft-like on the inside.
200-Year-Old Farmhouse Turned Ultra-Modern
(images via: ian claridge)
A farmhouse in Fahndorf, Austria that is over two centuries old was incorporated into a new, ultramodern structure that plays on the contrasts between aged, textured wood and stone and shiny steel. Renovated by Vienna-based architecture office Propeller Z, the home is certainly an unexpected rural find, and features an unusual stacked wood wall.
Scaled-Down Dairy Barn is Bright and Beautiful
(images via: scdlp.net)
The hefty wooden slats of an old dairy barn are now a privacy and shade screen protecting the glass walls of a modernized home. Architecture firm SCDLP reused the barn wood for a new, scaled-down structure with lots of natural light. All materials used in construction were found or felled on site. As a bonus, the light pouring through the rippled glass panels between the slats create watery reflections on the walls and floors for peaceful ambiance.
Stone Farm House Now a Luxury Villa
(images via: manuel ribeiro architect)
Historic stone walls, rough and infused with over a century of rural life in Portugal, are juxtaposed with new wood, glass and metal in this luxury country villa conversion. The large villa retains traditional features like the red tile roof and a vast interior courtyard, but is given warmth and comfort with cozy wood floors and ceilings, and sleek steel details.
Big Barn Project by Specht Harpman
(images via: specht harpman)
Passing by this barn, you would never guess at the beautiful, bright and airy modern interiors it conceals. Architect Specht Harpman preserved the traditional look of the exterior but turned the inside into a livable space with concrete floors, white walls and ceilings, light-colored wood and an open floor plan.
Stunning Carriage House Conversion
(images via: omasworks.com)
New York City-based OMA gave a 19th century carriage house on an upstate New York farm a novel purpose as a contemporary writing studio and guest house, attached to a barn building that had already been renovated into the main residence on the property. Lofts make use of the height of the carriage house, and translucent panels let in more daylight. The architects stripped the original mortise and tenon timber frame and left it visible in the completed work.
Old Wood Barn Made Airy and Livable
(images via: shed)
Massive windows and a white drywall ceiling have helped turn this barn into a covetable abode without compromising the sense of history that weathered, beaten-up barn wood brings. SHED Architects preserved the original structure but managed to make it feel like a relaxing retreat, fitting in a workroom, kitchen, lofted living area, guest apartment and multiple bedrooms.
Holiday Home in England Made of Reclaimed Farm Remnants
(images via: busyboo)
The stones from a demolished farmhouse formed the basis for a stunning new home in Oxfordshire, UK that retains the profile of a traditional farmhouse, but with a cleaned-up, modern shape, large windows and a contemporary interior. McLean Quinlan Architects gave the home an oak-boarded ceiling that is 30 feet high at its apex as well as white painted plasterwork, Cotswold stone floors and an entire wall of glass.
Farm Buildings Given White Makeover
(images via: living etc)
On South Africa’s Western Cape, a London family found a lovely little farmhouse in need of some work and gave it a whole new look – with a lot of white paint. Consisting of a traditional single-story farmhouse and two converted outbuildings, Pear Tree Farm in Klein Karoo is an oasis of calm with seven bedrooms and four bathrooms.





