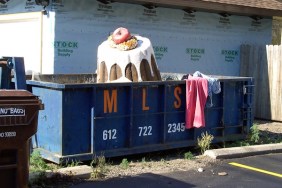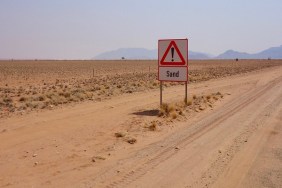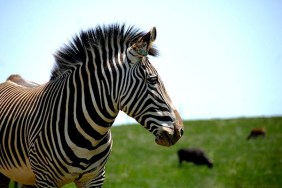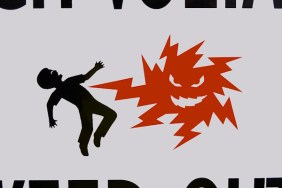Dense vertical housing, community gardens, retail, restaurants, recreation space and lots of lush vegetation come together in this sustainable complex envisioned for Denver by Meridian 105 Architecture. By placing residences in a 240-unit high-rise, the V Tower, Meridian leaves nearly 168,000 square feet for community space that enhances urban quality of life.
The V Tower positions the residential high-rise on a base volume of retail, restaurant, cafe and parking, establishing a new ‘ground’ plane above this volume which functions as a large urban park. From inside the compact swirling tower, residents enjoy beautiful views of the Denver skyline.
Because Denver city regulations don’t currently allow for rainwater collection despite the arid climate, plans for the V Tower include an innovative irrigation strategy that would pull water from alternative sources such as condensation from air conditioning units and condenser dryers which pass moist dryer air through a heat exchanger to extract water. The water from these unusual sources will be gravity-fed from the tower to a storage tank, from which it is piped to the park and garden.
The lattice structure that weaves around the exterior of the base volume provides both ornamentation and shade while still allowing views from inside and natural daylight penetration. Vines will grow up this lattice around the garage to soften it visually and allow clean, fresh air flow. The green space above would be a welcome addition to the city of Denver, which is known for its hundreds of public parks.





